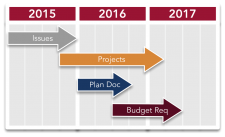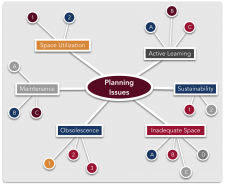This site is dedicated to capital planning topics and resources, including links to various presentations, reports, request documentation, and information relative to each biennial planning cycle. Instructional guides, reference materials, campus master plans, campus physical development planning, capital planning principles and goals, and space planning resources are located and organized here.
Capital planning is based on the resolution of physical planning issues. The process begins at the individual UW institutions, with advice and guidance from UW System Administration staff, to document need and formulate capital project requests, evaluate and prioritize those requests, and obtain Board of Regents approval for the biennial capital budget request. The request, along with the required and associated documentation, is then forwarded to the Department of Administration, which initiates the legislative process for budget approval. This process is used for the whole range of capital projects and is intended to be rigorous and flexible enough to respond to the unique and diverse facility needs at the institutions, by fully engaging the stakeholders at the institutions in identifying and resolving those needs. It is also intended to provide the Board of Regents, the Department of Administration, and the legislature with defensible capital plans that are based on robust investigation of issues and solutions. This iterative process has multiple steps, outlined as follows:
- Issues Identification and Evaluation
- Issues Development and Organization
- Project Solution Identification and Development
- Project Evaluation and Prioritization
- Board of Regents Approval
- Department of Administration Approval
The quality of education depends on careful integration of academic, financial, and facilities planning. Long-range physical planning for the University of Wisconsin System is an ongoing process that is designed to provide appropriate facilities in response to the dynamic environment of higher education. Each university has a campus master plan that defines overall land use patterns, identifies potential phased construction needs, and serves as an illustration to ensure cohesive, aesthetic development that is compatible with the community and the environment.
Campus master plans reflect the needs of students, faculty, staff, and the local communities as identified through extensive stakeholder engagement. Each university has established campus planning committees that involve the various affected entities within the institution to clarify the university’s requirements and priorities. Additionally, separate committees are established for the implementation of individual major projects, which include representatives of the proposed facility’s user groups.


